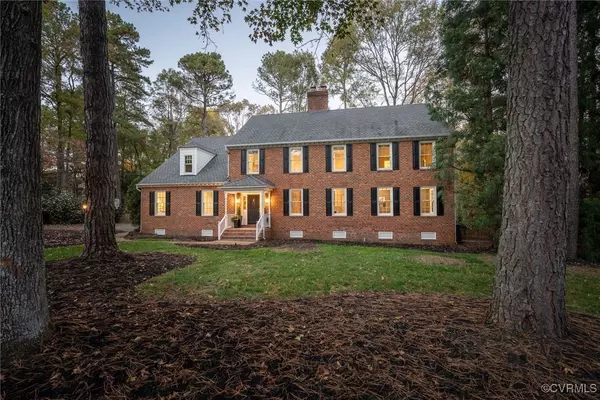9606 George's Bluff RD Henrico, VA 23229
UPDATED:
11/16/2024 08:21 PM
Key Details
Property Type Single Family Home
Sub Type Single Family Residence
Listing Status Pending
Purchase Type For Sale
Square Footage 4,258 sqft
Price per Sqft $254
Subdivision Georges Bluff
MLS Listing ID 2428316
Style Colonial
Bedrooms 5
Full Baths 3
Half Baths 1
Construction Status Actual
HOA Fees $175/ann
HOA Y/N Yes
Year Built 1986
Annual Tax Amount $8,261
Tax Year 2024
Lot Size 0.562 Acres
Acres 0.562
Property Description
Step into a bright, open layout that flows seamlessly from room to room. The entry hall, with 9-foot ceilings, leads to a show-stopping family room where a concrete stone and cherry wood feature wall surrounds a sleek gas fireplace, creating a stunning focal point.
The modern kitchen is designed for both everyday living and entertaining, with newly installed quartz countertops and a soapstone chef’s island—ideal for casual meals or hosting friends and family.
The first-floor primary suite offers a spacious retreat with a custom walk-in closet and spa-like en-suite bathroom featuring a soaking tub and beautifully tiled walk-in shower.
Upstairs, three additional bedrooms provide ample space for family, guests, or a home office. Each bathroom features modern fixtures and thoughtful design to add a touch of luxury to your routine.
A standout feature of this home is the custom screening room, converted from the fifth bedroom. With detailed acoustic design and top-tier electronics, it delivers an exceptional viewing and listening experience. The projector is cleverly hidden in a soundproof, air-conditioned space, maintaining the sleek look of the room while minimizing noise.
Outdoors, the fully fenced backyard is landscaped for privacy and includes a spacious deck and patio, perfect for entertaining or relaxing in a peaceful setting. With its beautiful design, modern amenities, and prime location, this Colonial gem in George’s Bluff is ready to welcome you home.
Location
State VA
County Henrico
Community Georges Bluff
Area 22 - Henrico
Direction Per Google Maps.
Interior
Interior Features Wet Bar, Bookcases, Built-in Features, Bedroom on Main Level, Separate/Formal Dining Room, Eat-in Kitchen, French Door(s)/Atrium Door(s), Fireplace, Granite Counters, High Ceilings, Kitchen Island, Main Level Primary, Pantry, Recessed Lighting, Walk-In Closet(s)
Heating Electric, Heat Pump, Zoned
Cooling Electric, Heat Pump, Zoned
Flooring Carpet, Tile, Wood
Fireplaces Number 2
Fireplaces Type Gas, Masonry, Wood Burning
Fireplace Yes
Appliance Cooktop, Dryer, Dishwasher, Electric Water Heater, Gas Cooking, Microwave, Oven, Range, Refrigerator, Wine Cooler, Washer
Exterior
Exterior Feature Deck, Sprinkler/Irrigation, Lighting, Porch, Paved Driveway
Garage Attached
Garage Spaces 1.5
Fence Back Yard, Fenced, Wood
Pool None
Community Features Home Owners Association
Waterfront No
Roof Type Shingle
Topography Level
Porch Rear Porch, Deck, Porch
Garage Yes
Building
Lot Description Level
Story 2
Sewer Public Sewer
Water Public
Architectural Style Colonial
Level or Stories Two
Structure Type Brick,Drywall,Frame,Hardboard
New Construction No
Construction Status Actual
Schools
Elementary Schools Maybeury
Middle Schools Tuckahoe
High Schools Freeman
Others
Tax ID 743-738-6164
Ownership Individuals
Security Features Security System

GET MORE INFORMATION






