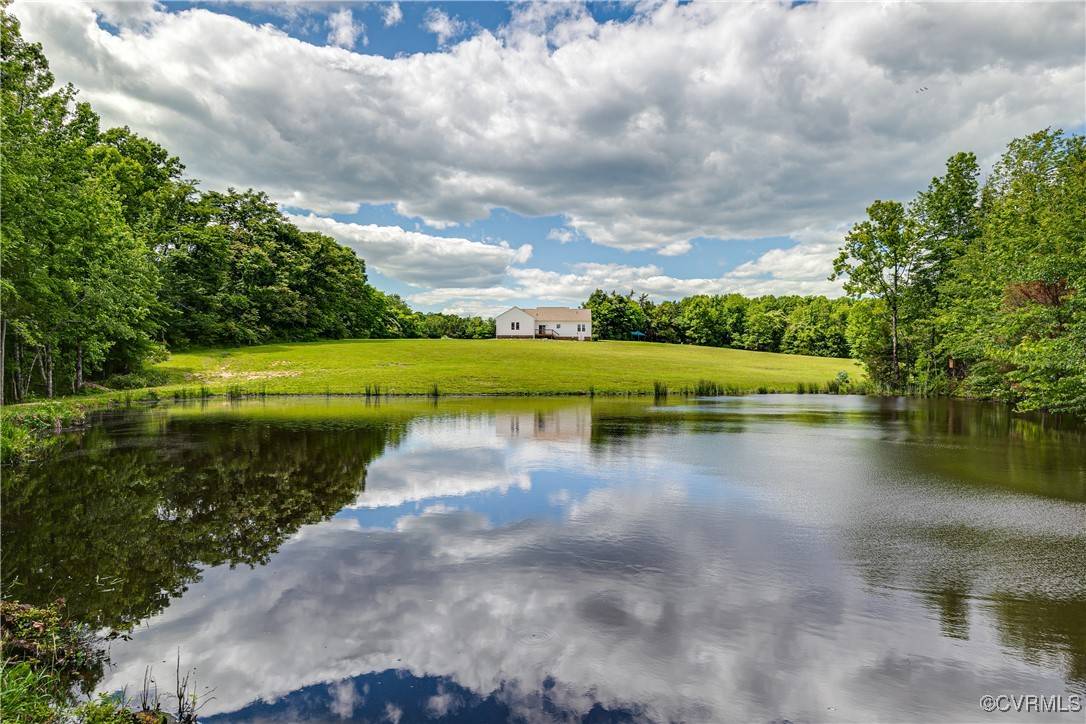174 Goshen RD Cumberland, VA 23040
UPDATED:
Key Details
Property Type Single Family Home
Sub Type Single Family Residence
Listing Status Active
Purchase Type For Sale
Square Footage 1,582 sqft
Price per Sqft $325
Subdivision Plantation On The James
MLS Listing ID 2514392
Style Craftsman,Ranch
Bedrooms 3
Full Baths 2
Construction Status Actual
HOA Y/N No
Abv Grd Liv Area 1,582
Year Built 2024
Annual Tax Amount $405
Tax Year 2024
Lot Size 9.880 Acres
Acres 9.88
Property Sub-Type Single Family Residence
Property Description
Perched on an elevated lot, the property boasts panoramic vistas of the landscape, including a scenic private pond that reflects the changing skies. The setting is zoned to protect against future development, ensuring long-term privacy and serenity. Low-traffic roads and well-spaced, friendly neighbors enhance the sense of peace and rural charm.
Inside, the home features 9' ceilings and a timeless craftsman aesthetic. The kitchen is a gathering place, outfitted with granite countertops, luxury vinyl flooring, a white farmhouse sink with backyard views, stainless appliances, solid wood shaker cabinets, and soft-close drawers and doors. The spacious primary suite includes a walk-in closet and a spa-style bath with an oversized soaking tub and a tiled walk-in shower.
Extensive landscaping surrounds the home, including a 20x30 garden plot, freshly planted trees and roses, and custom-cut walking trails through the woods. The expanded parking area and improved pond drainage reflect the care and intention invested in this unique property.
Just minutes from Cumberland and Powhatan, yet a world away in atmosphere, this one-of-a-kind retreat is perfect for those seeking space, beauty, and lasting peace. Don't miss this rare opportunity to own a slice of Virginia countryside at its finest.
Location
State VA
County Cumberland
Community Plantation On The James
Area 67 - Cumberland
Direction 60 West. Turn Left on Northfield Rd. Sharp left onto VA-13E. Turn Left onto Goshen Rd. 174 Goshen Rd Sign is at the street.
Rooms
Basement Crawl Space
Interior
Interior Features Bedroom on Main Level, Ceiling Fan(s), Double Vanity, Eat-in Kitchen, Granite Counters, Garden Tub/Roman Tub, High Ceilings, Kitchen Island, Bath in Primary Bedroom, Main Level Primary, Recessed Lighting, Walk-In Closet(s)
Heating Electric
Cooling Central Air
Flooring Vinyl
Appliance Dryer, Dishwasher, Electric Water Heater, Microwave, Oven, Refrigerator, Smooth Cooktop, Stove, Washer
Laundry Washer Hookup, Dryer Hookup
Exterior
Exterior Feature Deck, Porch, Unpaved Driveway
Garage Spaces 1.0
Fence None
Pool None
Waterfront Description Pond
Roof Type Asphalt,Composition
Porch Rear Porch, Front Porch, Deck, Porch
Garage Yes
Building
Story 1
Sewer Septic Tank
Water Well
Architectural Style Craftsman, Ranch
Level or Stories One
Structure Type Block,HardiPlank Type,Wood Siding
New Construction No
Construction Status Actual
Schools
Elementary Schools Cumberland
Middle Schools Cumberland
High Schools Cumberland
Others
Tax ID 059-2-6
Ownership Individuals

GET MORE INFORMATION





