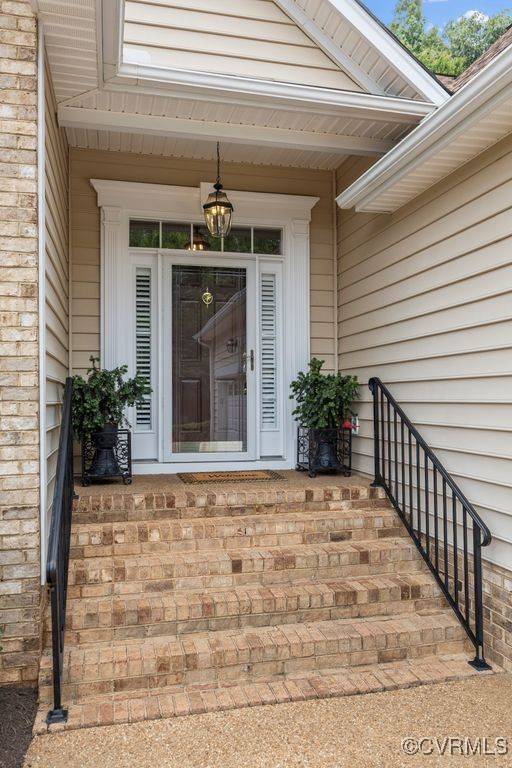9213 Mission Hills LN Chesterfield, VA 23832
OPEN HOUSE
Sat May 31, 2:00pm - 4:00pm
UPDATED:
Key Details
Property Type Single Family Home
Sub Type Single Family Residence
Listing Status Active
Purchase Type For Sale
Square Footage 2,240 sqft
Price per Sqft $212
Subdivision Birkdale
MLS Listing ID 2513710
Style Two Story
Bedrooms 4
Full Baths 2
Construction Status Actual
HOA Fees $105/qua
HOA Y/N Yes
Abv Grd Liv Area 2,240
Year Built 2004
Annual Tax Amount $3,747
Tax Year 2024
Lot Size 10,367 Sqft
Acres 0.238
Property Sub-Type Single Family Residence
Property Description
The kitchen is both stylish and functional, with tile flooring, quartz countertops, smooth top cooking, and ample cabinet and counter space. Overlooking the course, the family room provides a comfortable and scenic space to relax or entertain. The kitchen is open to the living room, which features a gas fireplace.The second bedroom also enjoys golf course views and is adjacent to a full bath with a tub/shower combo.
Upstairs, a versatile fourth bedroom makes an ideal home office, hobby space, or private retreat. With its prime location and beautiful interior features, this home offers a rare opportunity in the Birkdale community. Birkdale is conveniently located near all of the dining and shopping along the Hull Street corridor. Don't wait, schedule your private showing today! (Updates include: ROOF-2021, WATER HEATER-2019, KITCHEN APPLIANCES-2024)
Location
State VA
County Chesterfield
Community Birkdale
Area 54 - Chesterfield
Rooms
Basement Crawl Space
Interior
Interior Features Bedroom on Main Level, Bay Window, Ceiling Fan(s), Fireplace, Granite Counters, Garden Tub/Roman Tub, High Ceilings, Main Level Primary
Heating Electric, Forced Air
Cooling Central Air
Flooring Partially Carpeted, Tile, Wood
Fireplaces Number 1
Fireplaces Type Gas
Fireplace Yes
Appliance Dryer, Dishwasher, Electric Cooking, Gas Water Heater, Microwave, Oven, Refrigerator, Smooth Cooktop, Washer
Exterior
Exterior Feature Deck, Paved Driveway
Parking Features Attached
Garage Spaces 1.5
Fence None
Pool None
Community Features Common Grounds/Area
Amenities Available Management
View Y/N Yes
View Golf Course
Roof Type Composition,Shingle
Porch Deck
Garage Yes
Building
Lot Description On Golf Course
Sewer Public Sewer
Water Public
Architectural Style Two Story
Level or Stories One and One Half
Structure Type Brick,Drywall,Frame,Vinyl Siding,Wood Siding
New Construction No
Construction Status Actual
Schools
Elementary Schools Spring Run
Middle Schools Bailey Bridge
High Schools Manchester
Others
HOA Fee Include Common Areas
Tax ID 727-66-37-16-600-000
Ownership Individuals

GET MORE INFORMATION





