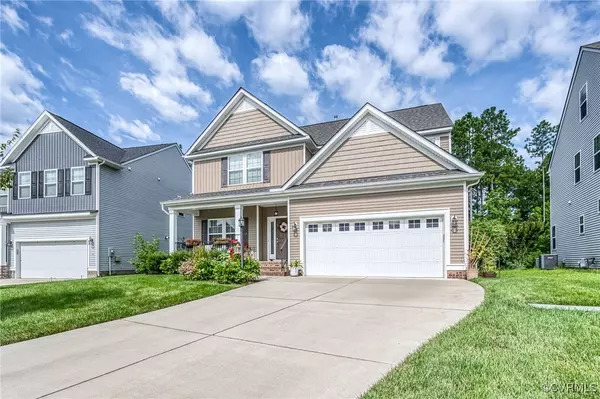7012 Stafford Park DR Moseley, VA 23120

UPDATED:
Key Details
Property Type Single Family Home
Sub Type Single Family Residence
Listing Status Active
Purchase Type For Sale
Square Footage 3,161 sqft
Price per Sqft $202
Subdivision Magnolia Green
MLS Listing ID 2520212
Style Two Story
Bedrooms 4
Full Baths 2
Half Baths 1
Construction Status Actual
HOA Fees $371/qua
HOA Y/N Yes
Abv Grd Liv Area 3,161
Year Built 2017
Annual Tax Amount $5,027
Tax Year 2024
Lot Size 9,300 Sqft
Acres 0.2135
Property Sub-Type Single Family Residence
Property Description
Location
State VA
County Chesterfield
Community Magnolia Green
Area 62 - Chesterfield
Direction 64W;exit 175 VA-288S to Chesterfield;take US-60 exit Midlo E;take Watkins Centre Pkwy;take Otterdale Rd exit;L on Watkins Centre Pkwy;Cont on Otterdale Rd; R on Woolridge Rd; L on Stafford Park Dr;Dest on R
Rooms
Basement Crawl Space
Interior
Interior Features Bedroom on Main Level, Tray Ceiling(s), Ceiling Fan(s), Dining Area, Double Vanity, Eat-in Kitchen, Fireplace, Granite Counters, Kitchen Island, Loft, Bath in Primary Bedroom, Main Level Primary, Pantry, Recessed Lighting, Walk-In Closet(s)
Heating Forced Air, Natural Gas
Cooling Electric
Flooring Ceramic Tile, Partially Carpeted, Wood
Fireplaces Number 1
Fireplaces Type Gas
Fireplace Yes
Window Features Screens
Appliance Built-In Oven, Dishwasher, Gas Cooking, Gas Water Heater, Microwave, Stove
Laundry Washer Hookup, Dryer Hookup
Exterior
Exterior Feature Porch
Parking Features Attached
Garage Spaces 2.0
Fence None
Pool Community, None
Roof Type Composition
Porch Rear Porch, Front Porch, Screened, Porch
Garage Yes
Building
Story 2
Sewer Public Sewer
Water Public
Architectural Style Two Story
Level or Stories Two
Structure Type Drywall,Frame,Vinyl Siding
New Construction No
Construction Status Actual
Schools
Elementary Schools Moseley
Middle Schools Deep Creek
High Schools Cosby
Others
HOA Fee Include Clubhouse,Common Areas,Pool(s)
Tax ID 704-67-20-41-100-000
Ownership Individuals

GET MORE INFORMATION





