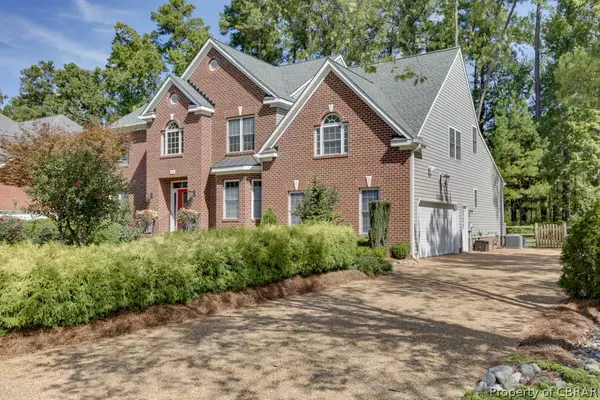For more information regarding the value of a property, please contact us for a free consultation.
715 Kanawah RUN Yorktown, VA 23693
Want to know what your home might be worth? Contact us for a FREE valuation!

Our team is ready to help you sell your home for the highest possible price ASAP
Key Details
Sold Price $760,000
Property Type Single Family Home
Sub Type Single Family Residence
Listing Status Sold
Purchase Type For Sale
Square Footage 3,707 sqft
Price per Sqft $205
Subdivision Running Man
MLS Listing ID 2227292
Sold Date 12/01/22
Style Two Story,Transitional
Bedrooms 5
Full Baths 3
Half Baths 1
Construction Status Actual
HOA Fees $18/mo
HOA Y/N Yes
Year Built 2006
Annual Tax Amount $4,487
Tax Year 2021
Lot Size 0.459 Acres
Acres 0.4591
Property Sub-Type Single Family Residence
Property Description
Outstanding custom built home in Running Man Yorktown VA USA! One owner, have given this home TLC! Pride of ownership! Updates, upgrades and this is a very very clean, turn key ready home! Features 2 story foyer, formal living room, dining room, family room with gas fireplace, FL/Sunroom, huge custom eat-in kitchen, laundry room, total of 5 bedrooms, 3.5 baths, 1st and 2nd floor real master bedroom suites. Plus very very nice yard, fenced-in backyard, huge custom deck, oversized 2 car sideload garage, big private driveway, big detached storage building, great street, cul-de-sac lot location! This home will sell itself! Owners are retiring and moving out of state and that is the only reason they are leaving this dream home!
Location
State VA
County York
Community Running Man
Area 122 - York
Interior
Interior Features Bedroom on Main Level, Ceiling Fan(s), Double Vanity, Eat-in Kitchen, Granite Counters, High Ceilings, High Speed Internet, Jetted Tub, Bath in Primary Bedroom, Pantry, Recessed Lighting, Wired for Data, Walk-In Closet(s), Window Treatments
Heating Natural Gas, Zoned
Cooling Heat Pump, Zoned
Flooring Partially Carpeted, Tile, Wood
Fireplaces Number 1
Fireplaces Type Gas
Fireplace Yes
Window Features Thermal Windows,Window Treatments
Appliance Dishwasher, Exhaust Fan, Gas Cooking, Disposal, Gas Water Heater, Microwave, Refrigerator
Laundry Washer Hookup, Dryer Hookup
Exterior
Exterior Feature Deck, Sprinkler/Irrigation, Storage, Shed, Paved Driveway
Parking Features Attached
Garage Spaces 2.5
Fence Back Yard, Fenced
Pool Pool, Community
Community Features Common Grounds/Area, Pool, Street Lights
Amenities Available Management
Roof Type Asphalt
Porch Deck
Garage Yes
Building
Lot Description Cleared, Landscaped, Wooded, Cul-De-Sac
Story 2
Sewer Public Sewer
Water Public
Architectural Style Two Story, Transitional
Level or Stories Two
Structure Type Brick,Drywall,Frame,Vinyl Siding
New Construction No
Construction Status Actual
Schools
Elementary Schools Mt. Vernon
Middle Schools Tabb
High Schools Tabb
Others
HOA Fee Include Association Management,Common Areas
Tax ID V02A-2444-4654
Ownership Individuals
Financing Cash
Read Less

Bought with Non MLS Member
GET MORE INFORMATION





