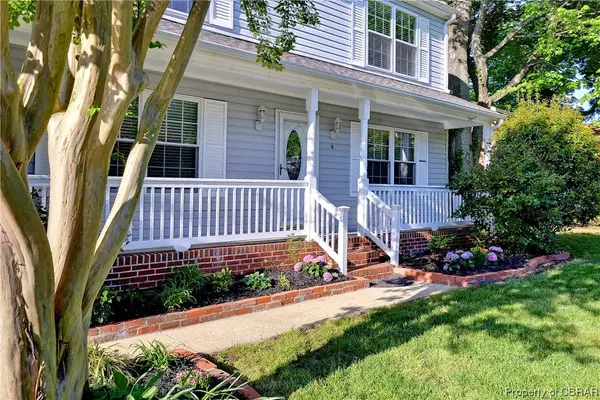For more information regarding the value of a property, please contact us for a free consultation.
6 Fox Gate WAY Hampton, VA 23664
Want to know what your home might be worth? Contact us for a FREE valuation!

Our team is ready to help you sell your home for the highest possible price ASAP
Key Details
Sold Price $385,000
Property Type Single Family Home
Sub Type Single Family Residence
Listing Status Sold
Purchase Type For Sale
Square Footage 2,055 sqft
Price per Sqft $187
Subdivision Fox Gate On Salt Ponds
MLS Listing ID 2309759
Sold Date 06/25/23
Style Two Story,Transitional
Bedrooms 3
Full Baths 2
Half Baths 1
Construction Status Actual
HOA Y/N No
Year Built 1987
Annual Tax Amount $3,608
Tax Year 2022
Lot Size 0.301 Acres
Acres 0.3014
Property Sub-Type Single Family Residence
Property Description
This spacious 3-bedroom, 2.5-bathroom home boasts several updated features. Inside the house, you will notice the fresh coat of new paint on the walls, providing a clean and inviting atmosphere. The kitchen has been updated and modernized, providing a fresh and functional space to prepare meals and entertain guests. Downstairs, there is new LVP flooring which is both durable and easy to maintain. The upstairs bedrooms have new carpeting, adding a cozy and comfortable feel to the living space and the bathrooms have also been updated with tile showers, giving them a sleek and contemporary look. Located in the desirable Fox Gate on the Salt Pond neighborhood, the exterior of the house features a peaceful front porch and a back deck overlooking the large backyard, providing plenty of opportunities to enjoy the beautiful surroundings.
Location
State VA
County Hampton
Community Fox Gate On Salt Ponds
Area 124 - Hampton
Direction I-64 E to Rip Rap Rd. to ext. 265C, to Fox Hill Rd Fox Gate
Interior
Interior Features High Speed Internet, Bath in Primary Bedroom, Pantry, Wired for Data, Walk-In Closet(s)
Heating Heat Pump, Natural Gas
Cooling Central Air
Flooring Laminate, Partially Carpeted
Fireplaces Number 1
Fireplaces Type Gas
Fireplace Yes
Appliance Dishwasher, Electric Water Heater, Disposal, Microwave, Refrigerator, Stove
Exterior
Exterior Feature Porch, Paved Driveway
Parking Features Attached
Garage Spaces 1.0
Fence None
Pool None
Roof Type Asphalt
Porch Front Porch, Porch
Garage Yes
Building
Story 2
Sewer Public Sewer
Water Public
Architectural Style Two Story, Transitional
Level or Stories Two
Structure Type Drywall,Frame,Vinyl Siding
New Construction No
Construction Status Actual
Schools
Elementary Schools Francis Asbury
Middle Schools Benjamin Syms
High Schools Kecoughtan
Others
Tax ID 10000858
Ownership Individuals
Security Features Smoke Detector(s)
Financing Conventional
Read Less

Bought with Garrett Realty Partners
GET MORE INFORMATION





