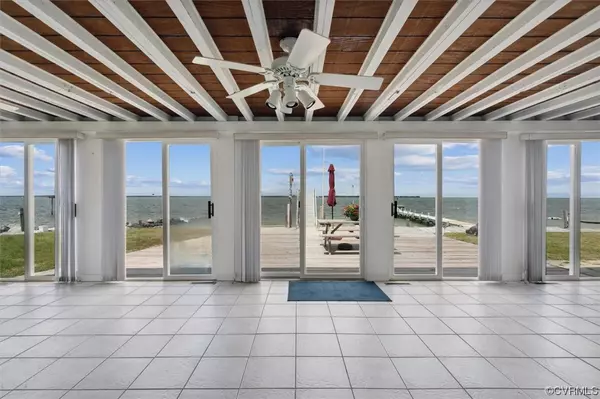For more information regarding the value of a property, please contact us for a free consultation.
488 Riverside DR Deltaville, VA 23043
Want to know what your home might be worth? Contact us for a FREE valuation!

Our team is ready to help you sell your home for the highest possible price ASAP
Key Details
Sold Price $485,000
Property Type Single Family Home
Sub Type Single Family Residence
Listing Status Sold
Purchase Type For Sale
Square Footage 1,307 sqft
Price per Sqft $371
Subdivision White Point
MLS Listing ID 2310435
Sold Date 05/26/23
Style Bungalow,Cottage
Bedrooms 2
Full Baths 2
Construction Status Mixed
HOA Fees $16/ann
HOA Y/N Yes
Year Built 1952
Annual Tax Amount $2,298
Tax Year 2022
Lot Size 4,948 Sqft
Acres 0.1136
Property Description
Charming waterfront cottage located on Rappahannock River with extensive views of the Chesapeake Bay. This property consists of two 50' lots and is elevated above the flood plan... no flood insurance needed. Inside... open floor plan offering 2 bedrooms and 2 full baths and an incredible 31 x 12 river room * tile and wide plank vinyl flooring * ship-lap ceilings * gas heat, stove and fireplace * water softener * ceiling fans throughout. Outside offers new installed county water system * vinyl siding, windows and doors * large deck, private pier, dock, sandy beach, 4-6' MLW, bulkhead and RIP * 2 sheds and large workshop * outdoor shower with hot and cold water. Don't miss your opportunity to enjoy the amazing panoramic views, sunrises and sunsets in your own riverfront cottage.
Location
State VA
County Middlesex
Community White Point
Area 112 - Middlesex
Direction Rt 33 East through Deltaville to Stingray Point - turn left after passing Safe Harbour Marina on Speck Avenue (688) - at the end turn left on Riverside Drive - cottage will be on the right.
Body of Water Rappahannock Ri
Rooms
Basement Crawl Space
Interior
Interior Features Beamed Ceilings, Bedroom on Main Level, Ceiling Fan(s), Dining Area, Fireplace, Laminate Counters, Workshop, Paneling/Wainscoting
Heating Forced Air, Propane
Cooling Heat Pump
Flooring Laminate, Tile
Fireplaces Number 1
Fireplaces Type Gas
Fireplace Yes
Window Features Storm Window(s)
Appliance Washer/Dryer Stacked, Dishwasher, Electric Water Heater, Gas Cooking, Disposal, Oven, Refrigerator, Water Softener
Laundry Washer Hookup, Dryer Hookup, Stacked
Exterior
Exterior Feature Deck, Dock, Out Building(s), Porch, Storage, Shed
Fence None
Pool None
Community Features Home Owners Association, Bulkhead
Waterfront Description Navigable Water,River Front,Waterfront
Roof Type Shingle
Porch Front Porch, Deck, Porch
Lot Frontage 100.0
Garage No
Building
Lot Description Beach Front, Dead End
Story 1
Sewer Septic Tank
Water Public
Architectural Style Bungalow, Cottage
Level or Stories One
Additional Building Outbuilding, Shed(s), Storage
Structure Type Frame,Other,Vinyl Siding
New Construction No
Construction Status Mixed
Schools
Elementary Schools Middlesex
Middle Schools Saint Clare Walker
High Schools Middlesex
Others
HOA Fee Include Road Maintenance
Tax ID 41-53-44
Ownership Individuals
Financing Cash
Read Less

Bought with Long & Foster Real Estate
GET MORE INFORMATION





