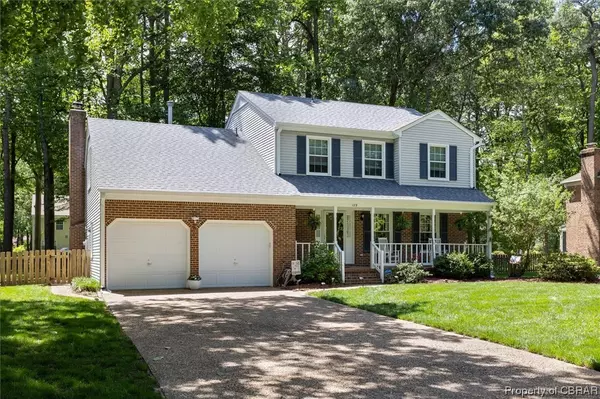For more information regarding the value of a property, please contact us for a free consultation.
129 Tuckahoe TRCE Yorktown, VA 23693
Want to know what your home might be worth? Contact us for a FREE valuation!

Our team is ready to help you sell your home for the highest possible price ASAP
Key Details
Sold Price $530,000
Property Type Single Family Home
Sub Type Single Family Residence
Listing Status Sold
Purchase Type For Sale
Square Footage 2,511 sqft
Price per Sqft $211
Subdivision Running Man
MLS Listing ID 2310620
Sold Date 06/05/23
Style Two Story
Bedrooms 4
Full Baths 2
Half Baths 1
Construction Status Actual
HOA Fees $17/mo
HOA Y/N Yes
Year Built 1985
Annual Tax Amount $3,146
Tax Year 2022
Lot Size 0.402 Acres
Acres 0.4017
Property Sub-Type Single Family Residence
Property Description
4 Bedroom, 2 1/2 Bath home in Running Man - one of the most desirable communities in York County. Open floor plan perfect for entertaining and backyard is ready to carry the entertainment outside. New waterproof luxury vinyl plank flooring on entry level first floor. Family Room and Sunroom with large Pella crank windows allow for loads of light and make it seem like you're outside. Backyard has brick paver patio great for grilling. Large backyard is fenced with natural area and mature plantings and trees. Updated in the last 2 years - sprinkler system, gutters and leaf guards, gas range, refrigerator, dishwasher, granite and backsplash. This home has been meticulously maintained.
Location
State VA
County York
Community Running Man
Area 122 - York
Direction Running Man Trail to Tuckahoe Trace
Rooms
Basement Crawl Space
Interior
Interior Features Bookcases, Built-in Features, Breakfast Area, Ceiling Fan(s), Separate/Formal Dining Room, Eat-in Kitchen, Granite Counters, High Ceilings, Kitchen Island, Bath in Primary Bedroom, Pantry, Window Treatments
Heating Forced Air, Heat Pump, Natural Gas
Cooling Central Air, Heat Pump, Attic Fan
Flooring Ceramic Tile, Laminate, Partially Carpeted
Fireplaces Number 1
Fireplaces Type Wood Burning
Fireplace Yes
Window Features Window Treatments
Appliance Dishwasher, Exhaust Fan, Gas Cooking, Disposal, Gas Water Heater, Microwave, Oven, Refrigerator, Stove
Laundry Washer Hookup, Dryer Hookup
Exterior
Exterior Feature Sprinkler/Irrigation, Porch, Paved Driveway
Parking Features Attached
Garage Spaces 2.0
Fence Back Yard, Fenced
Pool None, Community
Community Features Clubhouse, Playground, Pool, Trails/Paths
Roof Type Asphalt
Porch Front Porch, Porch
Garage Yes
Building
Story 2
Sewer Public Sewer
Water Public
Architectural Style Two Story
Level or Stories Two
Structure Type Aluminum Siding,Brick,Drywall,Frame
New Construction No
Construction Status Actual
Schools
Elementary Schools Mt. Vernon
Middle Schools Tabb
High Schools Tabb
Others
HOA Fee Include Clubhouse,Common Areas,Pool(s)
Tax ID V03A-0357-4487
Ownership Individuals
Security Features Smoke Detector(s)
Financing VA
Read Less

Bought with Non MLS Member
GET MORE INFORMATION





