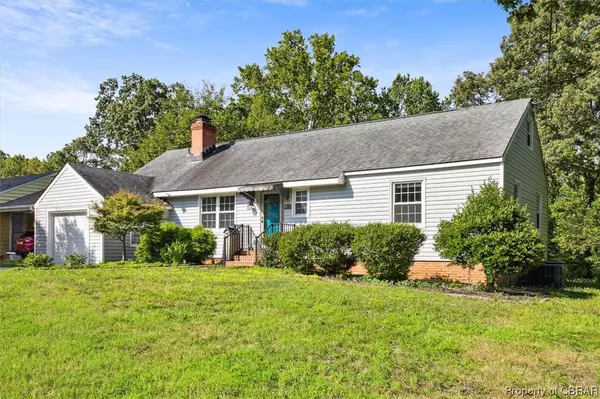For more information regarding the value of a property, please contact us for a free consultation.
902 Jackson DR Williamsburg, VA 23185
Want to know what your home might be worth? Contact us for a FREE valuation!

Our team is ready to help you sell your home for the highest possible price ASAP
Key Details
Sold Price $321,000
Property Type Single Family Home
Sub Type Single Family Residence
Listing Status Sold
Purchase Type For Sale
Square Footage 1,800 sqft
Price per Sqft $178
Subdivision James Terrace
MLS Listing ID 2318827
Sold Date 09/01/23
Style Ranch
Bedrooms 3
Full Baths 2
Half Baths 1
Construction Status Actual
HOA Y/N No
Year Built 1956
Annual Tax Amount $1,947
Tax Year 2022
Lot Size 0.422 Acres
Acres 0.422
Property Description
Charming home on a large lot. Updated kitchen with beautiful cabinets, granite countertops, and stainless steel appliances. All bathrooms are updated. Hardwood Floors. Spacious backyard is fenced. Area on second floor could be used as a fourth bedroom. If you want only one floor living, you could use second floor as conditioned storage space. Convenient location to William and Mary, Colonial Williamsburg, 199 and 64. Floor Plan and 3D tour available.
Location
State VA
County James City County
Community James Terrace
Area 118 - James City Co.
Direction Use GPS
Rooms
Basement Crawl Space
Interior
Interior Features Bookcases, Built-in Features, Bedroom on Main Level, Eat-in Kitchen, Granite Counters, Bath in Primary Bedroom, Main Level Primary, Pantry, Programmable Thermostat
Heating Electric, Forced Air, Zoned
Cooling Central Air, Electric, Zoned
Flooring Wood
Fireplaces Number 1
Fireplaces Type Gas, Masonry
Fireplace Yes
Appliance Dryer, Dishwasher, Disposal, Gas Water Heater, Microwave, Oven, Refrigerator, Stove, Washer
Laundry Washer Hookup, Dryer Hookup
Exterior
Exterior Feature Deck, Porch, Paved Driveway
Parking Features Attached
Garage Spaces 1.0
Fence Back Yard, Fenced
Pool None
Roof Type Shingle
Handicap Access Accessibility Features, Accessible Full Bath, Accessible Bedroom, Accessible Kitchen
Porch Rear Porch, Deck, Porch
Garage Yes
Building
Lot Description Cleared
Story 1
Sewer Public Sewer
Water Public
Architectural Style Ranch
Level or Stories One
Structure Type Drywall,Frame,Vinyl Siding
New Construction No
Construction Status Actual
Schools
Elementary Schools Laurel Lane
Middle Schools Berkeley
High Schools Lafayette
Others
Tax ID 41-4-02-0-0065
Ownership Individuals
Financing Conventional
Read Less

Bought with NON MLS OFFICE
GET MORE INFORMATION





