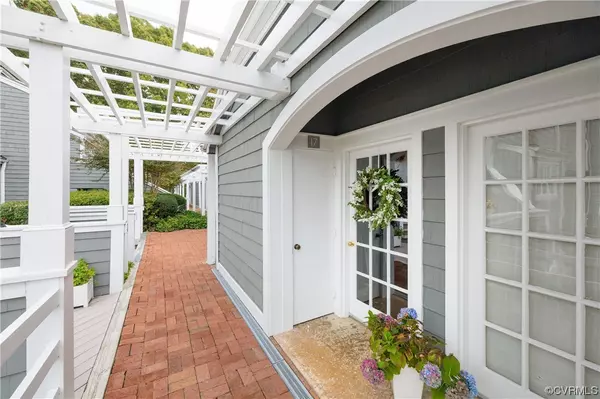For more information regarding the value of a property, please contact us for a free consultation.
17 Spinnaker Cove DR #17 Midlothian, VA 23112
Want to know what your home might be worth? Contact us for a FREE valuation!

Our team is ready to help you sell your home for the highest possible price ASAP
Key Details
Sold Price $395,000
Property Type Condo
Sub Type Condominium
Listing Status Sold
Purchase Type For Sale
Square Footage 2,414 sqft
Price per Sqft $163
Subdivision Spinnaker Cove Condo
MLS Listing ID 2325700
Sold Date 12/11/23
Style Contemporary,Mid-Century Modern
Bedrooms 3
Full Baths 2
Half Baths 1
Construction Status Actual
HOA Fees $826/mo
HOA Y/N Yes
Year Built 1983
Annual Tax Amount $2,901
Tax Year 2023
Lot Size 3.870 Acres
Acres 3.87
Property Description
IMAGINE RESORT-STYLE LIVING WITH A BEAUTIFUL VIEW of SWIFT CREEK RESERVOIR! CATHEDRAL CEILINGS AND SKYLIGHTS FLOOD this SPACIOUS unit with light! Enjoy the NEWLY RENOVATED, EAT-IN KITCHEN!(SS appliances, granite counters, marble tile backsplash and ceramic tile flooring) The PRIMARY BEDROOM SUITE includes A NEW SPACIOUS SHOWER and a LARGE WALK-IN CLOSET. Enjoy the miles of walking paths, docks, pools and playgrounds that are part of Brandermill. KAYAKS AND CANOES WELCOME! This unit includes one spacious single-car garage, plus 1 parking spot. Restaurants, groceries, banks, Target, and many other shops line this end of Hull Street for your easy convenience! IT'S A PERFECT LOCATION!
Location
State VA
County Chesterfield
Community Spinnaker Cove Condo
Area 62 - Chesterfield
Direction From 288, go West on Hull St, Rt on Harbour Pointe Pkwy, Rt on Harbour Hill Rd, Left on Spinnaker Cove Dr (2nd turn), turn Rt into the first parking lot. Park in Visitor parking or on outgoing lane across the st.
Body of Water Swift Creek Res
Interior
Interior Features Wet Bar, Breakfast Area, Ceiling Fan(s), Cathedral Ceiling(s), Dining Area, Separate/Formal Dining Room, Double Vanity, Eat-in Kitchen, Fireplace, Granite Counters, High Ceilings, Main Level Primary, Recessed Lighting, Skylights, Cable TV, Walk-In Closet(s), Window Treatments
Heating Electric
Cooling Central Air, Electric
Flooring Partially Carpeted, Vinyl
Fireplaces Type Wood Burning
Fireplace Yes
Window Features Skylight(s),Window Treatments
Appliance Dishwasher, Electric Water Heater, Disposal, Ice Maker, Microwave, Oven, Refrigerator, Wine Cooler
Exterior
Exterior Feature Deck, Sprinkler/Irrigation, Lighting, Storage, Shed
Parking Features Detached
Garage Spaces 1.0
Fence None
Pool Fenced, Heated, In Ground, Pool, Community
Community Features Dock, Home Owners Association, Lake, Playground, Pond, Pool, Trails/Paths, Curbs, Gutter(s)
Amenities Available Landscaping, Management
Waterfront Description Lake,Lake Front,Water Access,Walk to Water,Waterfront
View Y/N Yes
View Water
Roof Type Composition
Porch Balcony, Rear Porch, Deck
Garage Yes
Building
Lot Description Landscaped, Waterfront, Cul-De-Sac
Story 2
Sewer Public Sewer
Water Public
Architectural Style Contemporary, Mid-Century Modern
Level or Stories Two
Structure Type Cedar,Drywall,Frame,Shake Siding,Wood Siding
New Construction No
Construction Status Actual
Schools
Elementary Schools Clover Hill
Middle Schools Swift Creek
High Schools Clover Hill
Others
HOA Fee Include Association Management,Common Areas,Insurance,Maintenance Grounds,Maintenance Structure,Reserve Fund,Road Maintenance,Snow Removal,Trash
Tax ID 728-67-58-83-800-007
Ownership Individuals
Security Features Security System,Fire Sprinkler System,Smoke Detector(s)
Financing Cash
Read Less

Bought with The Steele Group
GET MORE INFORMATION





