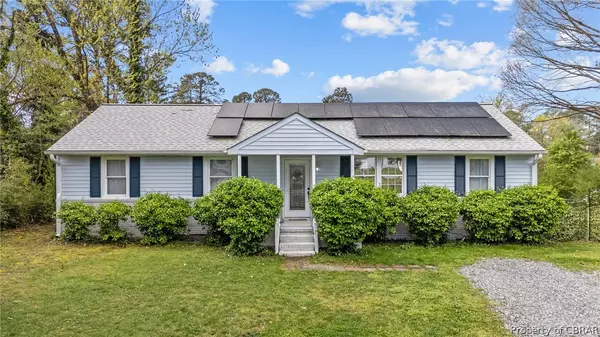For more information regarding the value of a property, please contact us for a free consultation.
914 Foley DR Williamsburg, VA 23185
Want to know what your home might be worth? Contact us for a FREE valuation!

Our team is ready to help you sell your home for the highest possible price ASAP
Key Details
Sold Price $315,000
Property Type Single Family Home
Sub Type Single Family Residence
Listing Status Sold
Purchase Type For Sale
Square Footage 1,350 sqft
Price per Sqft $233
Subdivision James Terrace
MLS Listing ID 2408485
Sold Date 05/06/24
Style Ranch
Bedrooms 4
Full Baths 2
Construction Status Actual
HOA Y/N Yes
Year Built 1954
Annual Tax Amount $1,542
Tax Year 2023
Lot Size 0.430 Acres
Acres 0.43
Property Description
In this one-level home you will find a split bedroom layout - 2 bedrooms and a bath to the left and a primary suite to the right. Updates include double pane windows, 30 year shingles and addition of attic insulation (2022), New low-flow toilets (2022), crawlspace renovation and installation of dehumidifier (2021), electric, plumbing (including connection to city), HVAC 2021, new flooring in kitchen and baths 2024). In the kitchen you will find newer appliances (Fridge, faucet, and dishwasher in 2022, microwave 2021 and range 2020). Upgrades include new lighting fixtures, a reverse osmosis water system connected directly to kitchen sink and ice maker as well as a solar panel system that drastically reduces your electric bill! Worry-free living in a quiet, conveniently located neighborhood. Move-in ready! Schedule a viewing and make it yours today!
Location
State VA
County James City County
Community James Terrace
Area 118 - James City Co.
Direction Use GPS
Rooms
Basement Crawl Space
Interior
Interior Features Bedroom on Main Level, Ceiling Fan(s), Dining Area, Bath in Primary Bedroom, Main Level Primary, Pantry
Heating Heat Pump, Natural Gas
Cooling Central Air, Heat Pump
Flooring Carpet, Vinyl
Appliance Dishwasher, Electric Cooking, Electric Water Heater, Disposal, Microwave, Oven, Refrigerator, Stove
Laundry Dryer Hookup
Exterior
Exterior Feature Porch, Paved Driveway
Fence Back Yard, Partial
Pool None
Roof Type Composition
Porch Rear Porch, Deck, Front Porch, Porch
Garage No
Building
Story 1
Sewer Public Sewer
Water Public
Architectural Style Ranch
Level or Stories One
Additional Building Shed(s)
Structure Type Brick,Block,Drywall,Vinyl Siding,Wood Siding
New Construction No
Construction Status Actual
Schools
Elementary Schools Laurel Lane
Middle Schools Berkeley
High Schools Lafayette
Others
Tax ID 41-4-05-0-0028
Ownership Individuals
Financing Conventional
Read Less

Bought with NON MLS OFFICE
GET MORE INFORMATION





