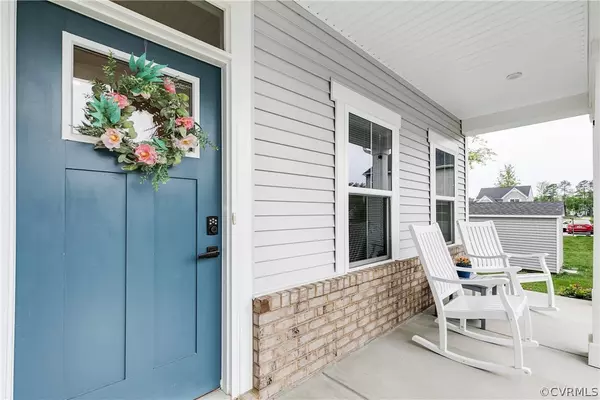For more information regarding the value of a property, please contact us for a free consultation.
606 Marsham CT Chesterfield, VA 23836
Want to know what your home might be worth? Contact us for a FREE valuation!

Our team is ready to help you sell your home for the highest possible price ASAP
Key Details
Sold Price $532,775
Property Type Single Family Home
Sub Type Single Family Residence
Listing Status Sold
Purchase Type For Sale
Square Footage 3,010 sqft
Price per Sqft $177
Subdivision Ramblewood Estates
MLS Listing ID 2409258
Sold Date 06/14/24
Style Two Story
Bedrooms 5
Full Baths 3
Construction Status Actual
HOA Fees $30/ann
HOA Y/N Yes
Year Built 2020
Annual Tax Amount $4,150
Tax Year 2023
Lot Size 0.438 Acres
Acres 0.4376
Lot Dimensions .438
Property Description
This beautiful home is nestled in the sought-after and friendly Grove Crossing neighborhood. Situated on a private, fenced, .438 acre lot at the end of a quiet cul-de-sac, the house boasts a welcoming front porch and board and batten siding that gives it amazing curb appeal. The mature landscaping and inspiring flagpole add to its charm. Inside, the home is light-filled and features a sophisticated aesthetic. The front office is adorned with beautiful French doors, built-in shelving, and cabinets. The striking chef's kitchen offers white shaker-style cabinetry, an elegant tile backsplash, light quartz countertops, an oversized center island with a sink, a walk-in pantry, and an electric stove with an exterior vent. A sliding door leads to the large back porch, perfect for grilling and outdoor dining. The lush, green backyard is large and inviting. The house includes a spacious family room that opens to the kitchen area, a large first-floor guest room with an adjacent full bath featuring a walk-in shower. Upstairs, an oversized loft on the second level is an ideal media space or playroom. The private primary bedroom boasts a spa-like bathroom with a walk-in tiled shower and two, large walk-in closets. There are three additional comfortable bedrooms with large closets and a hall bathroom with a tub and double vanity. Ceiling fans are installed in all bedrooms. The property includes a 2-car garage with an extra-large, extended driveway, a mudroom as you enter from the garage, a backyard shed and dramatic up-lighting on the facade. The front and back yards have irrigation. Home has a remaining 7 year structural warranty through 2030. This lovely home is minutes from Route 10, I-295 and I-95. No need to wait to build, your dream home is already waiting for you.
Location
State VA
County Chesterfield
Community Ramblewood Estates
Area 52 - Chesterfield
Direction Enter Grove Crossing community at Bastian Rd. Veer right on to Marsham Rd. Take 2nd right on to Marsham Court.
Interior
Interior Features Bedroom on Main Level, Breakfast Area, Dining Area, Double Vanity, French Door(s)/Atrium Door(s), Granite Counters, High Ceilings, High Speed Internet, Kitchen Island, Loft, Bath in Primary Bedroom, Wired for Data
Heating Heat Pump, Natural Gas, Zoned
Cooling Electric, Zoned
Flooring Laminate, Partially Carpeted, Tile, Vinyl
Appliance Dryer, Dishwasher, Electric Cooking, Electric Water Heater, Disposal, Microwave, Oven, Refrigerator, Smooth Cooktop, Washer, ENERGY STAR Qualified Appliances
Laundry Dryer Hookup
Exterior
Garage Spaces 2.0
Fence Partial
Pool None
Community Features Home Owners Association
Roof Type Shingle
Porch Rear Porch, Front Porch
Garage Yes
Building
Story 2
Sewer Public Sewer
Water Public
Architectural Style Two Story
Level or Stories Two
Structure Type Brick,Drywall,Frame,Vinyl Siding
New Construction No
Construction Status Actual
Schools
Elementary Schools Elizabeth Scott
Middle Schools Elizabeth Davis
High Schools Thomas Dale
Others
HOA Fee Include Association Management,Common Areas,Snow Removal
Tax ID 812-64-97-73-200-000
Ownership Individuals
Security Features Smoke Detector(s)
Financing Conventional
Read Less

Bought with Liz Moore & Associates
GET MORE INFORMATION





