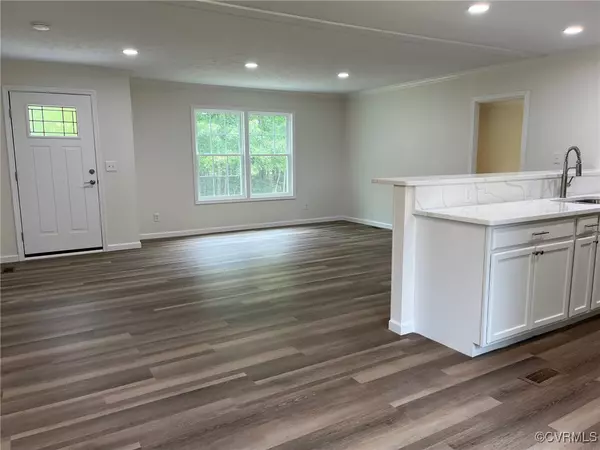For more information regarding the value of a property, please contact us for a free consultation.
2861 Pattie Road Buckingham, VA 23921
Want to know what your home might be worth? Contact us for a FREE valuation!

Our team is ready to help you sell your home for the highest possible price ASAP
Key Details
Sold Price $222,500
Property Type Single Family Home
Sub Type Single Family Residence
Listing Status Sold
Purchase Type For Sale
Square Footage 1,236 sqft
Price per Sqft $180
Subdivision Buckingham
MLS Listing ID 2421555
Sold Date 09/24/24
Style Manufactured Home,Ranch
Bedrooms 3
Full Baths 2
Construction Status Actual
HOA Y/N No
Year Built 2009
Annual Tax Amount $525
Tax Year 2023
Lot Size 5.190 Acres
Acres 5.19
Property Description
Welcome to Central Virginia! This ranch style home has almost been completely renovated! If you are looking for a brand new home but you don't want the hassle of building, and you don't want to pay the price of new construction, this is the home for you! It has new floors, new cabinets, new heat pump, mostly new appliances, new fixtures, new counter tops, new vanities all on 5.19 private acres.
Location
State VA
County Buckingham
Community Buckingham
Area 68 - Buckingham
Direction From Sprouse's Corner: 60 W to right on S James River Hwy (Rt 56), make a right on Howardsville Rd (Rt 602), left onto Pattie Rd (Rt 601) make a slight right staying on Pattie Rd, follow to property on the left.
Rooms
Basement Crawl Space
Interior
Interior Features Bedroom on Main Level, Main Level Primary
Heating Electric, Heat Pump
Cooling Heat Pump
Flooring Laminate
Appliance Electric Water Heater
Exterior
Pool None
Roof Type Composition
Garage No
Building
Story 1
Sewer Septic Tank
Water Well
Architectural Style Manufactured Home, Ranch
Level or Stories One
Structure Type Frame,Vinyl Siding
New Construction No
Construction Status Actual
Schools
Elementary Schools Buckingham
Middle Schools Buckingham
High Schools Buckingham
Others
Tax ID 62 38A
Ownership Individuals
Financing FHA
Read Less

Bought with NON MLS OFFICE
GET MORE INFORMATION





