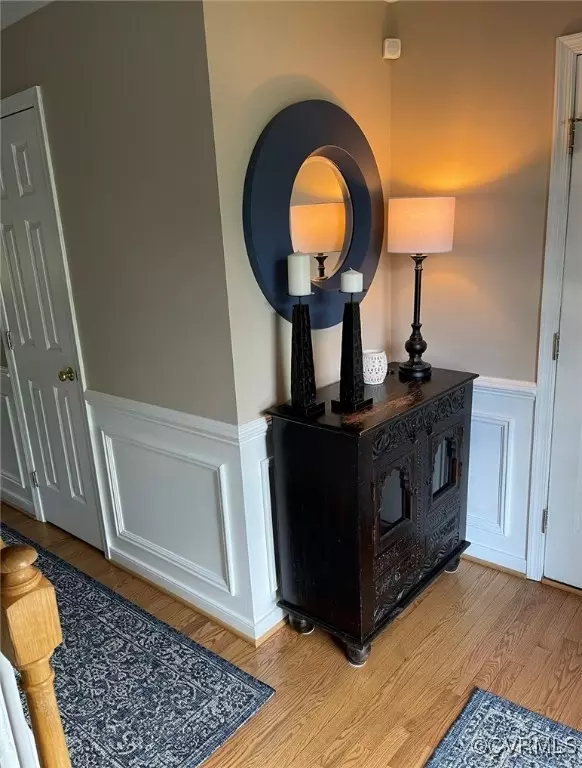For more information regarding the value of a property, please contact us for a free consultation.
3000 Sandy Bluff PL Henrico, VA 23233
Want to know what your home might be worth? Contact us for a FREE valuation!

Our team is ready to help you sell your home for the highest possible price ASAP
Key Details
Sold Price $526,000
Property Type Single Family Home
Sub Type Single Family Residence
Listing Status Sold
Purchase Type For Sale
Square Footage 2,094 sqft
Price per Sqft $251
Subdivision Summerwood
MLS Listing ID 2424369
Sold Date 10/09/24
Style Two Story,Transitional
Bedrooms 4
Full Baths 2
Half Baths 1
Construction Status Actual
HOA Fees $4/ann
HOA Y/N Yes
Year Built 1996
Annual Tax Amount $4,379
Tax Year 2024
Lot Size 0.265 Acres
Acres 0.2654
Property Sub-Type Single Family Residence
Property Description
Location, Location, Location! Located between West Broad Village & Short Pump Towne Center; Award Winning Schools; Minutes to Major Highways. New Carpet, Paint, Lighting, Window Treatments, Door Hardware. HVAC 2016-Roof 2019. Professional Landscaping is Beautiful. Backyard is Fenced; Covered 2-Tiered Deck with Built in Seating and a Putting Green for at home fun and games. The Interior Features Large Kitchen that opens to Breakfast Room and Family Room with Gas Fireplace. Formal Dining Room/Flex Space. Upstairs are 4 nicely sized Bedrooms and Walk-Up Attic Storage. Primary has En-Suite Tub & Shower & Spacious Hall Bath. Laundry is conveniently Upstairs..
Great Well Cared For Home Hurry This One Won't Last
Location
State VA
County Henrico
Community Summerwood
Area 22 - Henrico
Direction Pump Rd. to Sandy Bluff Drive to Sandy Bluff Place
Rooms
Basement Crawl Space
Interior
Interior Features Ceiling Fan(s), Dining Area, Separate/Formal Dining Room, Double Vanity, Eat-in Kitchen, Fireplace, Garden Tub/Roman Tub, High Ceilings, Kitchen Island, Laminate Counters, Bath in Primary Bedroom, Pantry, Walk-In Closet(s)
Heating Forced Air, Natural Gas
Cooling Central Air
Flooring Carpet, Laminate, Tile, Wood
Fireplaces Number 1
Fireplaces Type Gas
Fireplace Yes
Appliance Dryer, Dishwasher, Electric Cooking, Disposal, Ice Maker, Microwave, Oven, Refrigerator, Smooth Cooktop, Stove, Washer
Laundry Washer Hookup, Dryer Hookup
Exterior
Exterior Feature Deck, Storage, Shed, Paved Driveway
Parking Features Attached
Garage Spaces 2.0
Fence Back Yard, Fenced, Privacy
Pool None
Community Features Home Owners Association
Roof Type Shingle
Porch Front Porch, Deck
Garage Yes
Building
Lot Description Landscaped, Level
Story 2
Sewer Public Sewer
Water Public
Architectural Style Two Story, Transitional
Level or Stories Two
Additional Building Shed(s)
Structure Type Drywall,Frame,Vinyl Siding
New Construction No
Construction Status Actual
Schools
Elementary Schools Short Pump
Middle Schools Pocahontas
High Schools Godwin
Others
HOA Fee Include Common Areas
Tax ID 739-757-5713
Ownership Individuals
Security Features Smoke Detector(s)
Financing Cash
Read Less

Bought with Keller Williams Realty
GET MORE INFORMATION





