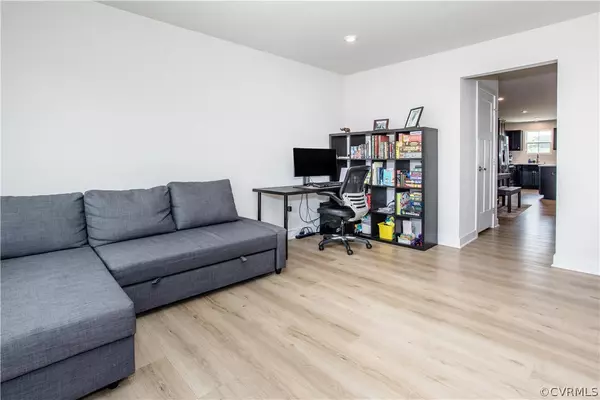For more information regarding the value of a property, please contact us for a free consultation.
6720 Edith Oaks WAY Chesterfield, VA 23234
Want to know what your home might be worth? Contact us for a FREE valuation!

Our team is ready to help you sell your home for the highest possible price ASAP
Key Details
Sold Price $335,000
Property Type Townhouse
Sub Type Townhouse
Listing Status Sold
Purchase Type For Sale
Square Footage 1,544 sqft
Price per Sqft $216
Subdivision Austin Woods
MLS Listing ID 2415179
Sold Date 10/25/24
Style Row House,Two Story
Bedrooms 3
Full Baths 2
Half Baths 1
Construction Status Actual
HOA Fees $170/mo
HOA Y/N Yes
Year Built 2022
Annual Tax Amount $546
Tax Year 2023
Lot Size 2,657 Sqft
Acres 0.061
Property Description
Welcome HOME to this 3 bedroom, 2.5 bathroom townhome in Austin Woods neighborhood! Upon entering the front door, you will find yourself in the living room that leads directly to the eat-in kitchen that boasts all stainless steel appliances, quartz countertops and a pantry. Along the backside of the home you will find a first floor primary bedroom with an ensuite bathroom featuring a double vanity, linen closet, floor to ceiling tile shower and a large walk-in closet. Directly off the kitchen you will find the laundry room that leads directly into the attached 1 car garage. Upstairs there are two generous size bedrooms, both with carpet and large walk-in closets. Then in the hallway upstairs is a full bathroom with a tub and single vanity and a linen closet. Talk about storage...this home does not lack closet space! Built in 2022 so it has the new home feel, without the wait time! Hurry and schedule your showing to make this house your next HOME SWEET HOME!
Location
State VA
County Chesterfield
Community Austin Woods
Area 54 - Chesterfield
Interior
Interior Features Bedroom on Main Level, Ceiling Fan(s), Dining Area, Double Vanity, Granite Counters, Kitchen Island, Pantry, Walk-In Closet(s)
Heating Electric, Heat Pump
Cooling Electric
Flooring Partially Carpeted, Tile, Vinyl
Appliance Dishwasher, Electric Cooking, Electric Water Heater, Disposal, Microwave, Refrigerator, Smooth Cooktop
Exterior
Exterior Feature Sprinkler/Irrigation, Paved Driveway
Parking Features Attached
Garage Spaces 1.0
Fence None
Pool None
Community Features Clubhouse, Home Owners Association, Playground
Amenities Available Landscaping
Roof Type Shingle
Porch Rear Porch, Patio
Garage Yes
Building
Sewer Public Sewer
Water Public
Architectural Style Row House, Two Story
Structure Type Drywall,Frame,Vinyl Siding
New Construction No
Construction Status Actual
Schools
Elementary Schools Hopkins
Middle Schools Falling Creek
High Schools Meadowbrook
Others
HOA Fee Include Clubhouse,Maintenance Grounds,Maintenance Structure
Tax ID 774-67-83-81-900-000
Ownership Individuals
Security Features Smoke Detector(s)
Financing Conventional
Read Less

Bought with Long & Foster REALTORS
GET MORE INFORMATION





