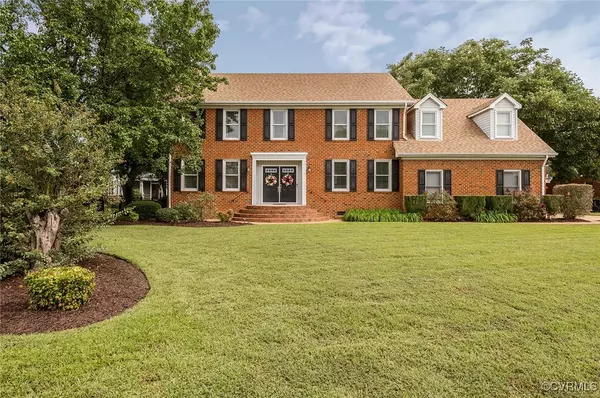For more information regarding the value of a property, please contact us for a free consultation.
1556 Pine Grove Chesapeake, VA 23321
Want to know what your home might be worth? Contact us for a FREE valuation!

Our team is ready to help you sell your home for the highest possible price ASAP
Key Details
Sold Price $565,000
Property Type Single Family Home
Sub Type Single Family Residence
Listing Status Sold
Purchase Type For Sale
Square Footage 3,050 sqft
Price per Sqft $185
Subdivision Riverbend
MLS Listing ID 2426496
Sold Date 11/26/24
Style Colonial,Two Story
Bedrooms 5
Full Baths 2
Half Baths 1
Construction Status Actual
HOA Y/N No
Year Built 1990
Annual Tax Amount $4,736
Tax Year 2023
Lot Size 0.410 Acres
Acres 0.41
Lot Dimensions 122 X 160
Property Description
THIS IS THE ONE YOU'VE BEEN WAITING FOR! Loaded with Upgrades and "Move In Ready", this Gorgeous solid Brick home sits on a Huge landscaped lot in Western Branch's sought after Riverbend community. Anderson windows, a 50 year roof, 25 X 14 deck and decorative fencing enhance the exceptional architectural design of the home's exterior. Step inside and discover a versatile "Open Concept" floor plan that showcases, Triple member crown molding, new LVP flooring, fresh paint, cozy fireplace, build-in bookshelves, and a bright new Gourmet Kitchen with breakfast nook, wetbar, glass cabinetry, gas cooking, LOTS of granite counterspace, and designer backsplash. A large utility room and renovated half bath complete the first floor. A rear staircase leads to a 21 X 19 Bonus 5th bedroom with vaulted ceiling, CF, and multiple storage options. Two Full baths and Four additional bedrooms are upstairs including the spacious Primany Suite with walk in closet and attached Spa bath. Energy Efficient 2-zone HVAC systems are 5 years old. HWH 6 years old. Conveniently located near Interstates, shopping, military bases, and award winning schools. Hurry, you don't want to miss this Great Value!
Location
State VA
County Chesapeake
Community Riverbend
Area 134 - Chesapeake
Direction I-664 to Dock Landing Rd exit north, right on Pine Grove Lane
Rooms
Basement Crawl Space
Interior
Interior Features Wet Bar, Bookcases, Built-in Features, Breakfast Area, Bay Window, Ceiling Fan(s), Cathedral Ceiling(s), Separate/Formal Dining Room, Eat-in Kitchen, Fireplace, Granite Counters, High Speed Internet, Jetted Tub, Bath in Primary Bedroom, Pantry, Cable TV, Wired for Data, Walk-In Closet(s), Window Treatments
Heating Forced Air, Natural Gas, Zoned
Cooling Central Air, Zoned
Flooring Carpet, Vinyl
Fireplaces Number 1
Fireplaces Type Masonry, Wood Burning
Fireplace Yes
Window Features Thermal Windows,Window Treatments
Appliance Dishwasher, Gas Cooking, Disposal, Gas Water Heater, Microwave, Refrigerator
Laundry Washer Hookup, Dryer Hookup
Exterior
Exterior Feature Deck, Paved Driveway
Parking Features Attached
Garage Spaces 2.0
Fence Back Yard, Decorative, Fenced
Pool None
Roof Type Asphalt
Topography Level
Porch Rear Porch, Stoop, Deck
Garage Yes
Building
Lot Description Corner Lot, Landscaped, Level
Story 2
Sewer Public Sewer
Water Public
Architectural Style Colonial, Two Story
Level or Stories Two
Structure Type Brick
New Construction No
Construction Status Actual
Schools
Elementary Schools Edwin W Chittum
Middle Schools Jolliff
High Schools Western Branch
Others
Tax ID 0166001000950
Ownership Individuals
Security Features Smoke Detector(s)
Financing VA
Read Less

Bought with Howard Hanna Real Estate Services
GET MORE INFORMATION



